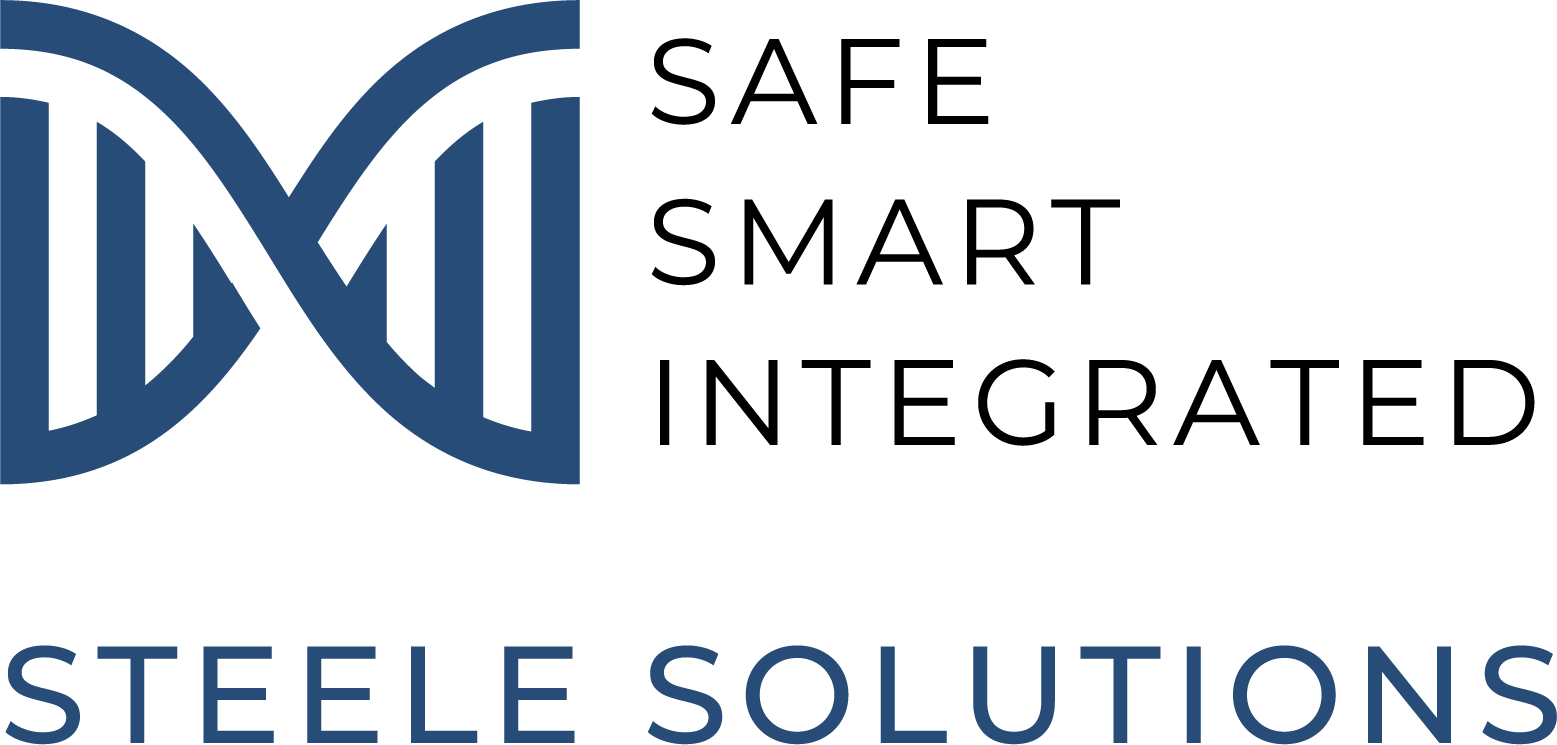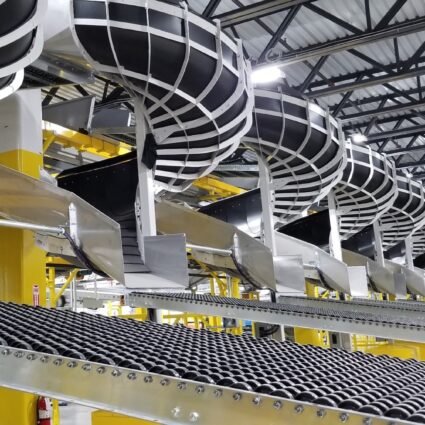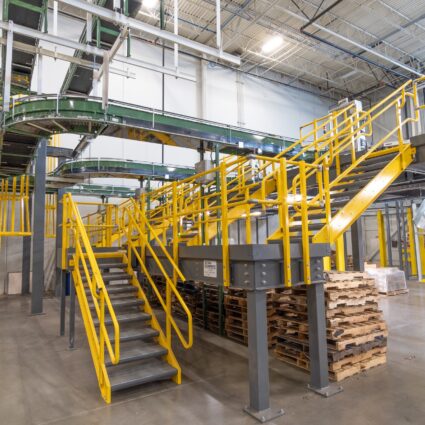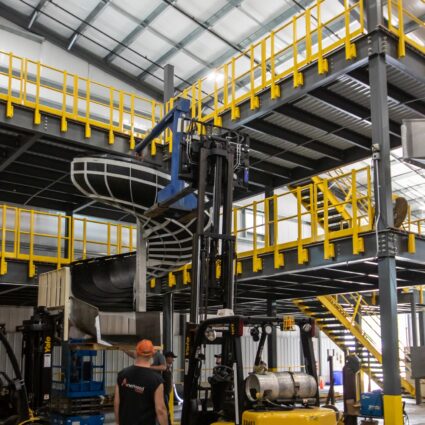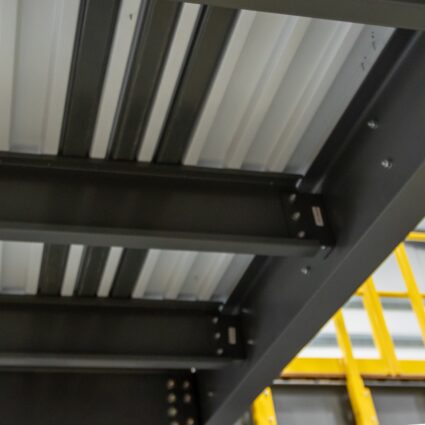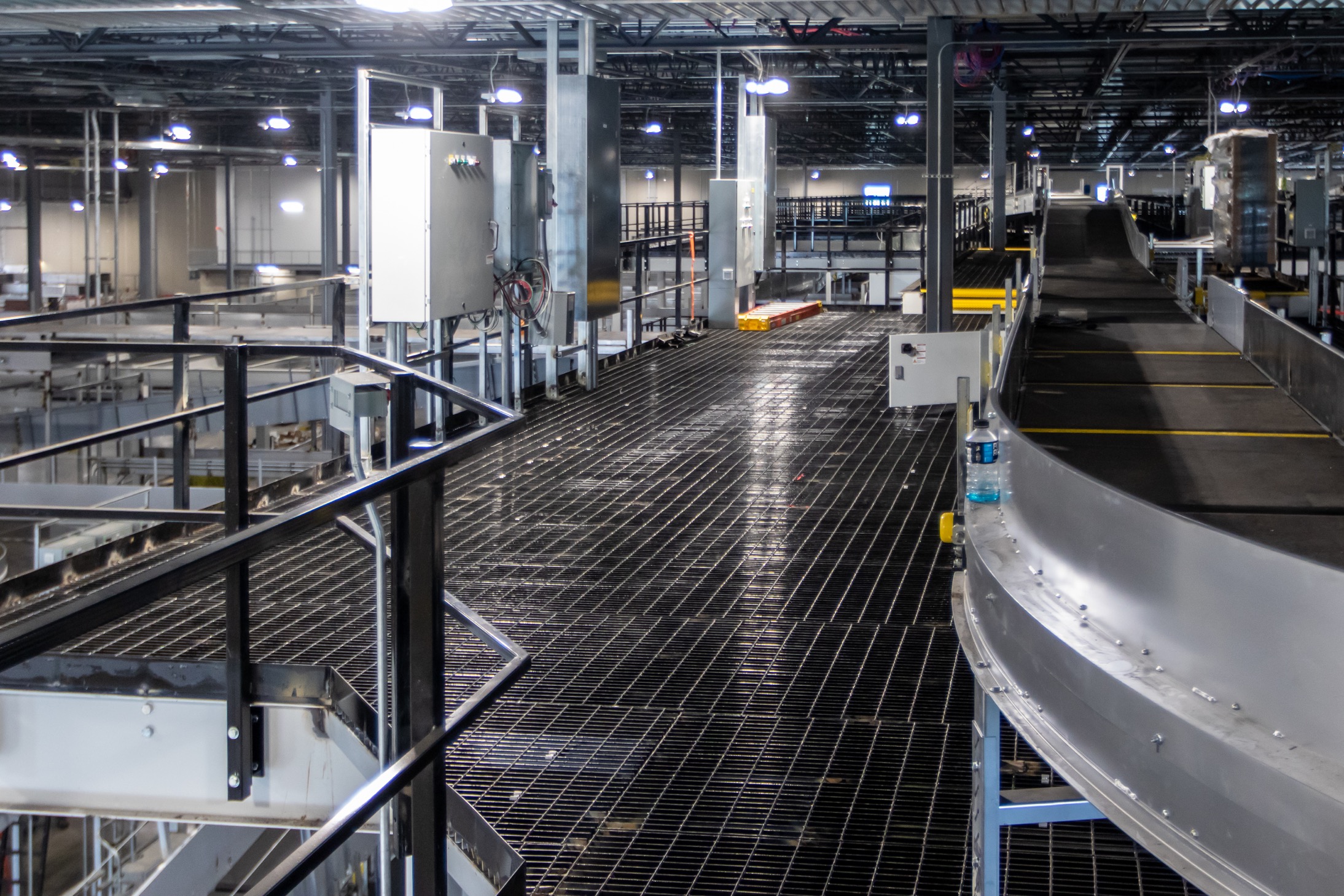
Developing an Egress Plan
by Kevin O’Neill
The International Building Code (IBC) defines the “means of egress” as a continuous and unobstructed path of vertical and horizontal egress travel from any occupied portion of a building or structure to a public way. A means of egress consists of three separate and distinct parts: the exit access, the exit, and the exit discharge. This discussion’s focus will be on the exit since most material handling platforms and structures are located in open buildings with little to no separation of areas within the building. When laying out the structures and access to the building structures, the distance to an exit discharge must be considered. This results in creating an egress plan.
How to Develop an Egress Plan
Safety is a top priority for warehouses around the country. While rules and regulations surrounding equipment and machinery can help prevent accidents from happening, no space is truly safe without an egress plan in place. Getting employees to a place of safety is a top priority, but there are other considerations to factor into plans, too. By preparing ahead of time, you can foster a safe work environment for everyone.
What is an Egress Plan?
Just what is an egress plan, you may ask? The International Building Code (IBC) defines the “means of egress” as a continuous and unobstructed path of vertical and horizontal egress travel from any occupied portion of a building or structure to a public way. A means of egress consists of three separate and distinct parts: the exit access, the exit, and the exit discharge. When laying out the structures and access to the building structures, the distance to an exit discharge must be considered. This results in creating an egress plan.
Egress plans show the areas of occupied space, route(s) for exiting the building, and travel distances. Also included in the egress plans can be other safety components such as illumination, signage, and fire suppression systems. These electrical and mechanical systems will need to be coordinated with another vendor.
Egress Plan Requirements
OSHA requires egress plans for all workplaces. Each building or structure must feature two or more exit routes to allow for prompt evacuation in case of an emergency. Depending on the size of your space and the configuration of your layout, additional exits may be required. Other egress plan requirements include:
– Permanent exit routes
– Fire-safe exit designs
– Adequate lighting
– Clear exit signs
– Stairs or ramps unless the route is level
– Employee safeguards including doors, alarms, and sprinklers
– Unobstructed routes to safety
These are far from the only egress plan requirements OSHA outlines on their website. They’re just the tip of the iceberg for designing an egress plan that’s right for your space. Egress plans are typically required to be reviewed by a city engineer. Depending on the municipality, a fire marshal will validate that the plans are adequate for the occupants’ safety to exit the building in case of an emergency.
The Power of a Well-Designed Egress Plan
Developing an egress plan early on in a project will help determine the size, number, and location of stairs to exit an occupied platform. The controlling factors for all of these design items for stairs are the occupancy classification and occupant load. The occupancy classifications for material handling facilities typically fall under the Factory/Industrial or Storage occupancies.
The area of the platform can determine the minimum occupant load. Still, a reduced occupant load can be approved by a building official with proper documentation on the egress plan. The reduced occupant load allows for longer travel distances to an exit and narrower exit routes. This is common for material handling platforms with large areas that are primarily used for maintenance but do not have workers occupying the platforms regularly.
A well-developed egress plan will help determine the layout of equipment, access points, openings for stairs, and provide a safe and coherent plan for occupants to utilize the equipment platforms. In addition to the occupants’ safety, a conceptual egress plan for your platform will minimize the number of stairs and create the most cost-effective solution.
Prioritize Worker Safety with an Egress Plan
The answer to the question “what is an egress plan” is truly just the beginning. With a more thorough understanding of the importance of such plans, you can take action to protect worker safety in your commercial or industrial space. Once you’ve created an egress plan, be sure to communicate the evacuation protocol to your colleagues. Educating employees should include unannounced drills and emergency exit tests to simulate an emergency. These exercises can have a powerful impact on the entire team.
Steele Solutions, Inc. is a leading provider of mezzanines and equipment platforms. If you’re unsure how such platforms might play a role in your organization’s egress plan, reach out to our team at 888-542-5099 or via our contact form.
